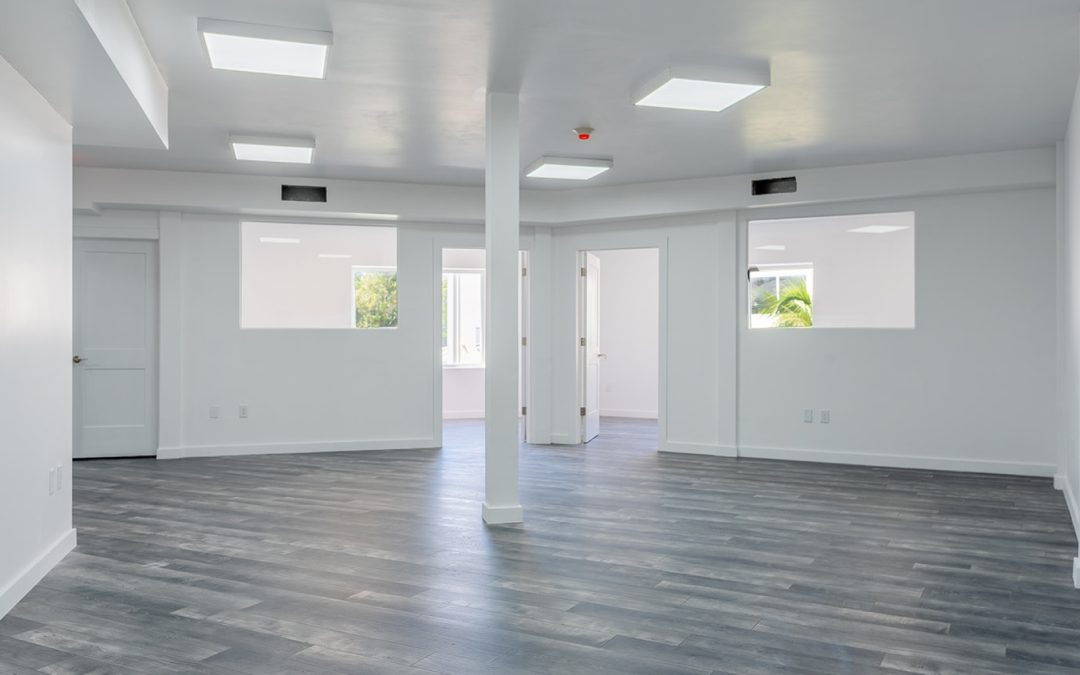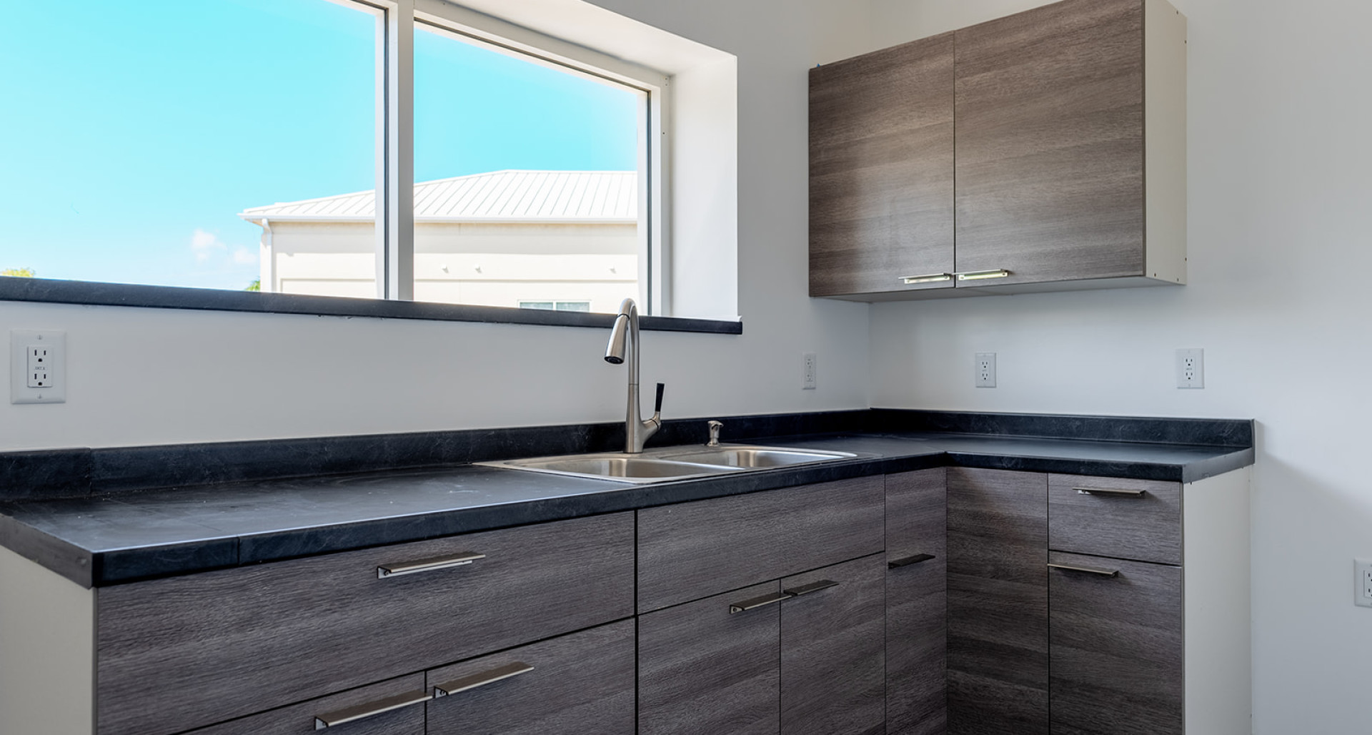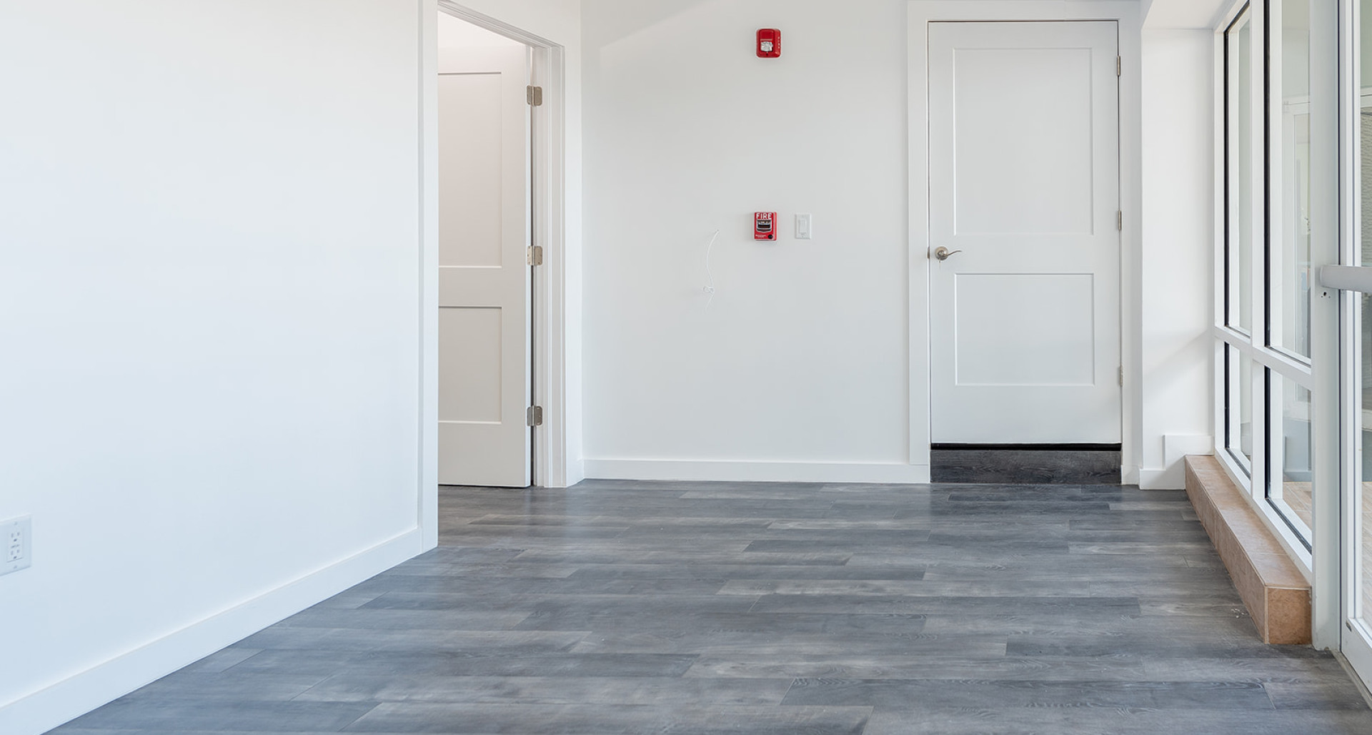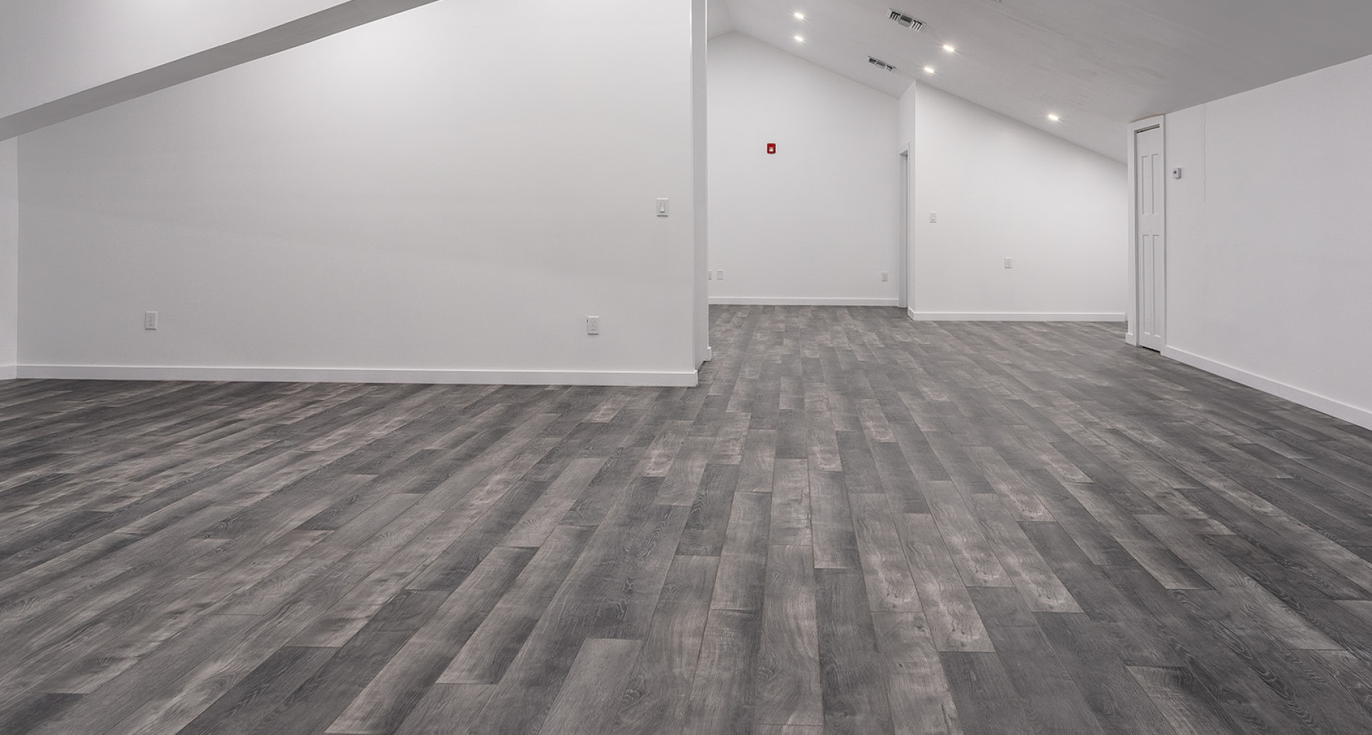
Renovation & Extension of Commercial Unit at Strand
Type: Commercial Renovation & Extension
Scale: 2,939 sqft
Location: Seven Mile Beach
We were engaged to renovate an older and out-dated second floor unit at the Strand, including advising on potential options, style and materials in order to achieve a highly professional and modern finish but within tight financial boundaries to achieve cost-effectiveness and thus to ensure a successful commercial property.

In addition to the general fit out, which included new toilet facilities and installation of better kitchen facilities, without sacrificing usable space, we advised that a further floor was possible. Planning permission was obtained and we installed a new floor, increasing the available floor area from around 1,750 sqft to nearly 3,000 sqft, significantly increasing the value of the commercial property.

The property was configured to allow for sub-letting of the new upper floor by way of a staircase and lockable door off the entrance lobby, providing increased flexibility of tenancies possible. Additionally, we ensured that services such as AC were configured to allow for the differences between what was now a roof-space and a mid-floor. All works were completed on time and to latest code, duly inspected and passed.

We love this type of fit out as it provides us with the opportunity to demonstrate just what can be achieved with a space without spending huge sums. In this case, the owner has benefited from a significant increase in planning-approved floor area and a thoroughly upscale, modern, light and inviting space, which is now fully let by a single, prestigious client demanding the highest standards.